Sedona Ranch - Apartment Living in Dallas, TX
About
Office Hours
Monday through Friday 8:30 AM to 5:30 PM.
Look no further for great apartment home living in Dallas, Texas, because you've found it at Sedona Ranch. We are just minutes away from great shopping, restaurants, and entertainment venues. With a connection to public transportation and easy access to freeways, your commute will be a breeze. Our wonderful community is conveniently near everything that Dallas has to offer.
Stylish homes await you at Sedona Ranch. Choose from five spacious one, two, and three bedroom floor plans for rent. Amenities feature an all-electric kitchen with a pantry, dishwasher, refrigerator, and breakfast bar. Stay cool during those warm days with central air and heating. In select homes we offer a wood-burning fireplace and balcony or patio.
Explore all of our community amenities such as responsive on-site and on-call maintenance and laundry facility. Gather with the family for a fun-filled day at one of our shimmering swimming pools or in the picnic area with barbecue and playground. As a pet-friendly community, we welcome your furry friends. Visit us today and see what makes Sedona Ranch the best-kept secret in Dallas, TX.
One Bedroom prices starting at $1,050! 2 Bedroom prices starting at $1200
Floor Plans
1 Bedroom Floor Plan
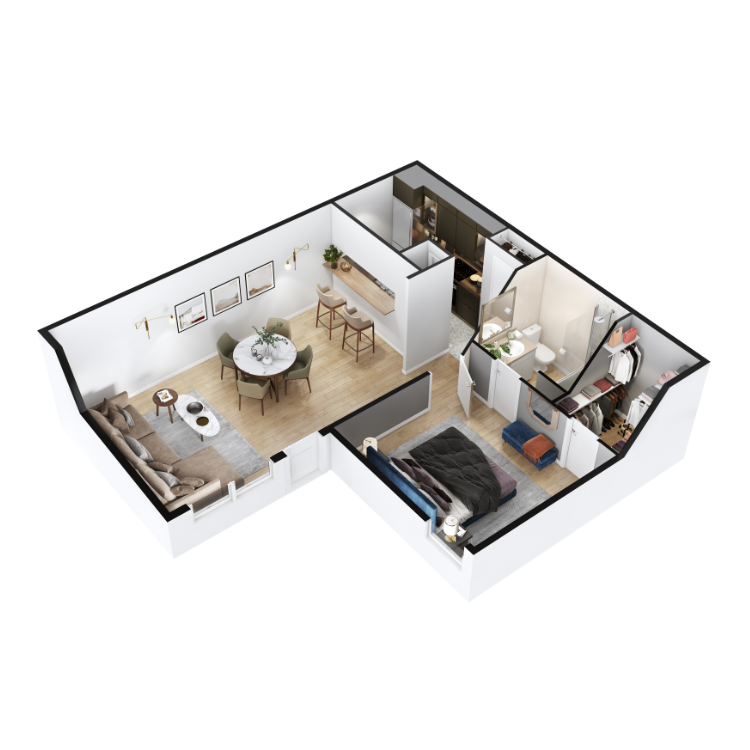
A1
Details
- Beds: 1 Bedroom
- Baths: 1
- Square Feet: 725
- Rent: $1050
- Deposit: Non-refundable Admin fee of $150.
Floor Plan Amenities
- All-electric Kitchen
- Balcony or Patio *
- Breakfast Bar
- Cable Ready
- Ceiling Fans
- Central Air and Heating
- Dishwasher
- Mini Blinds
- Pantry
- Refrigerator
- Some Paid Utilities
- Vinyl Floors
- Wood-burning Fireplace *
* In Select Apartment Homes
Floor Plan Photos
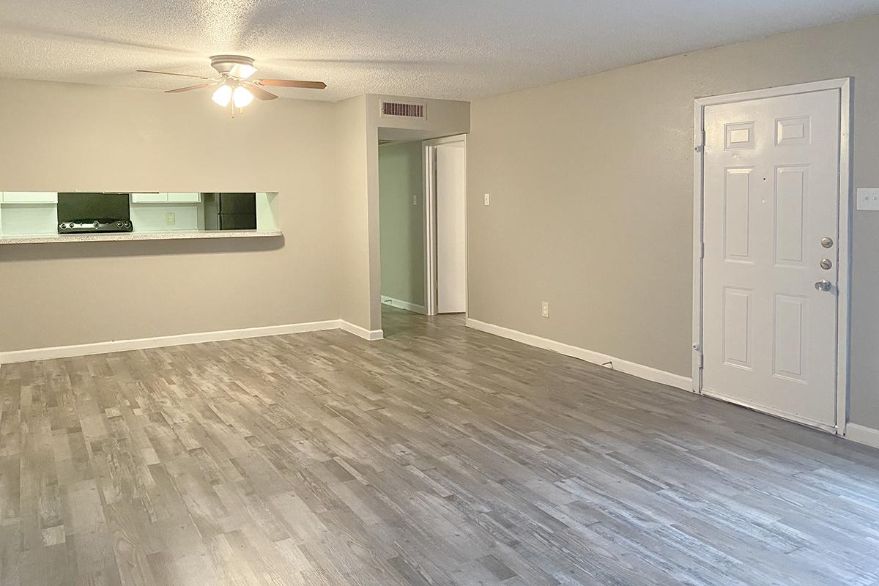
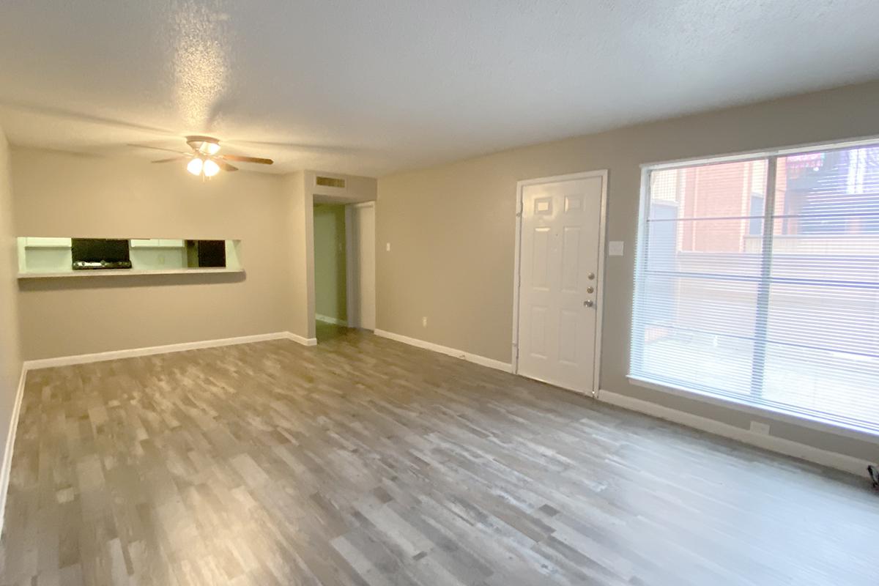

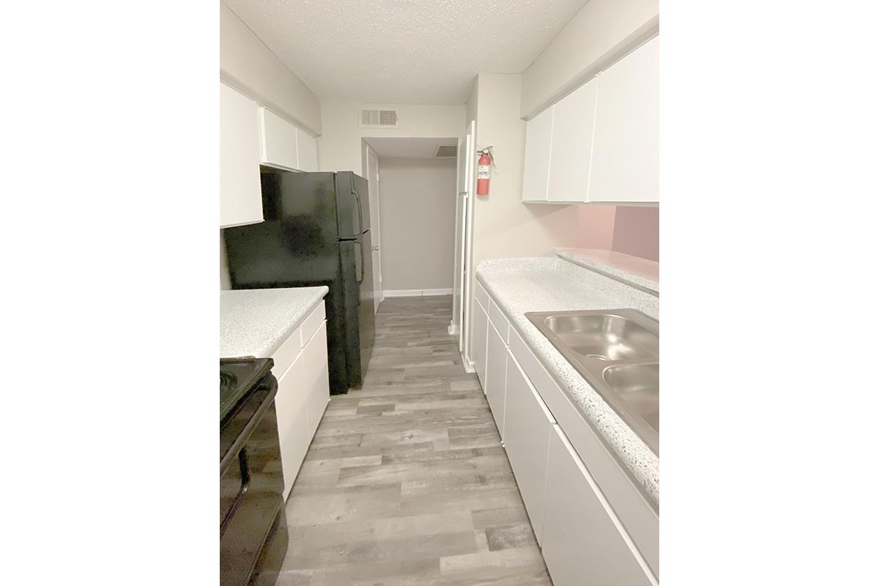
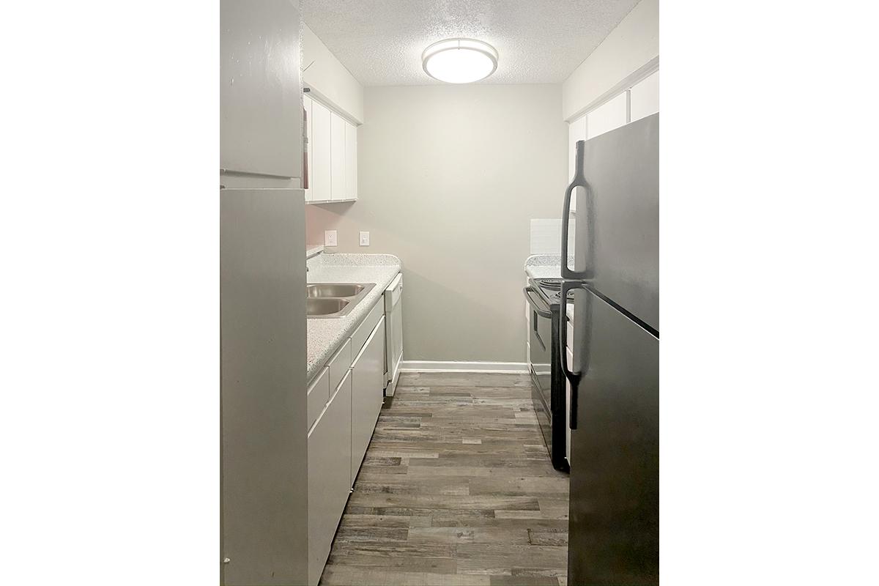
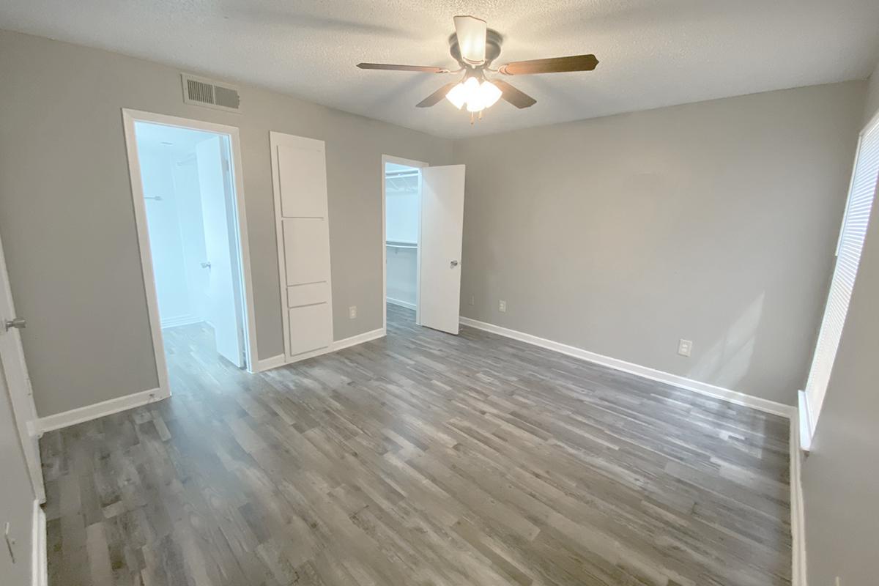
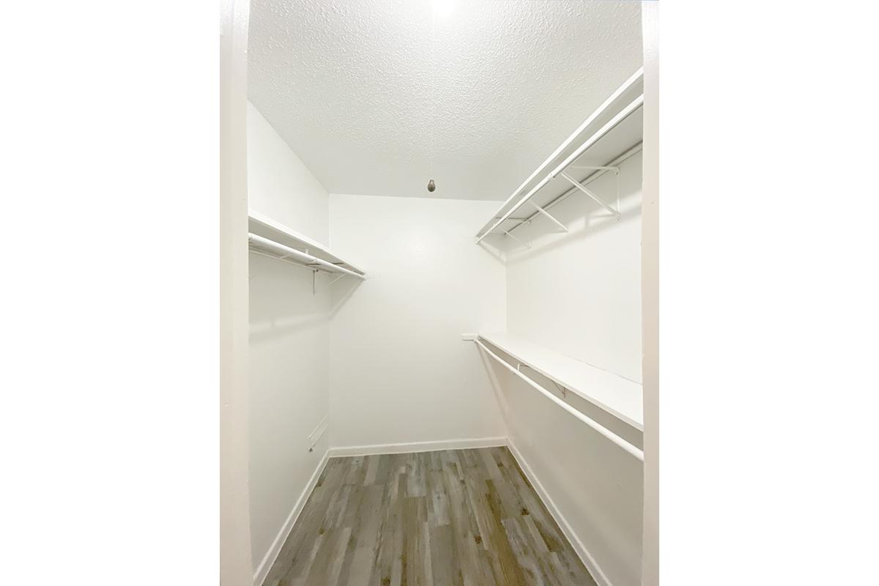
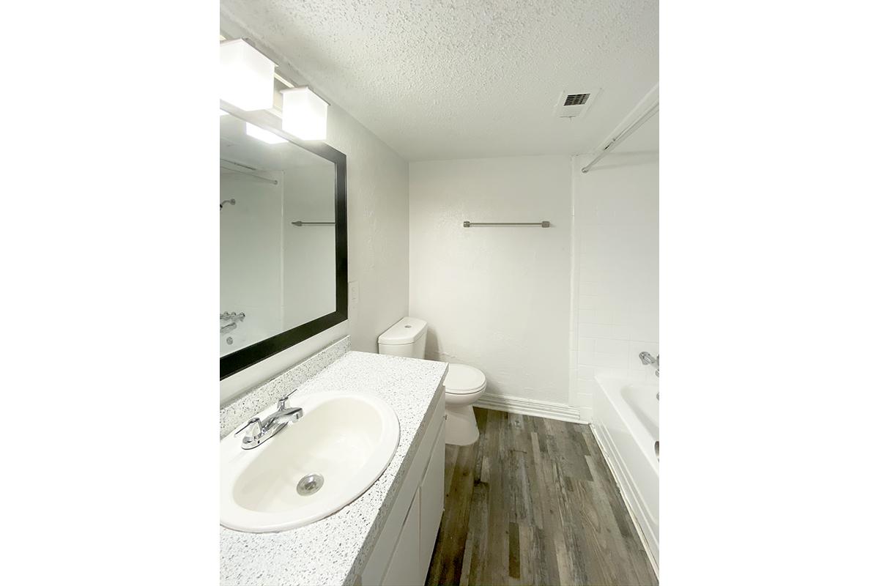
2 Bedroom Floor Plan
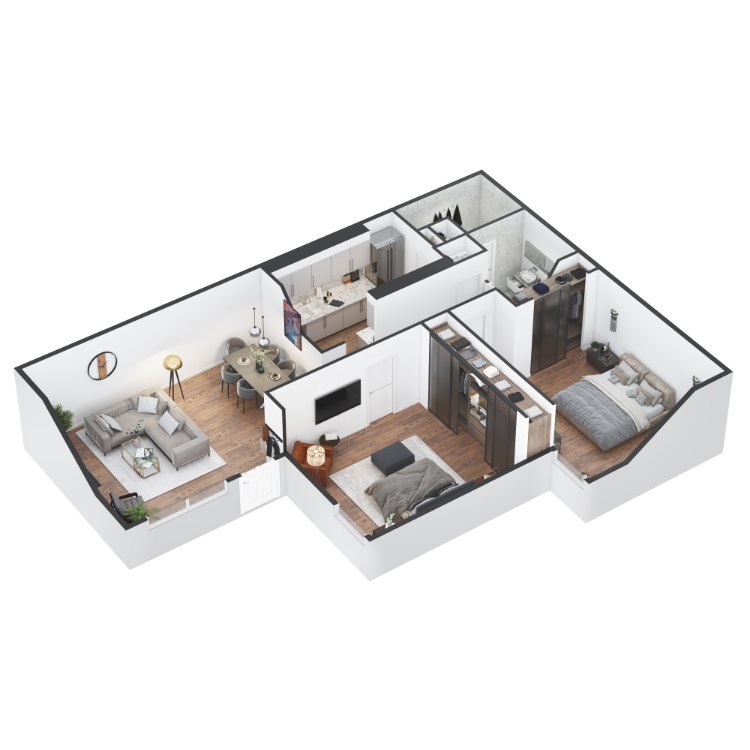
B1
Details
- Beds: 2 Bedrooms
- Baths: 1
- Square Feet: 924
- Rent: $1200
- Deposit: Non-refundable Admin fee of $250.
Floor Plan Amenities
- All-electric Kitchen
- Balcony or Patio *
- Breakfast Bar
- Cable Ready
- Ceiling Fans
- Central Air and Heating
- Dishwasher
- Mini Blinds
- Pantry
- Refrigerator
- Some Paid Utilities
- Vinyl Floors
- Wood-burning Fireplace *
* In Select Apartment Homes
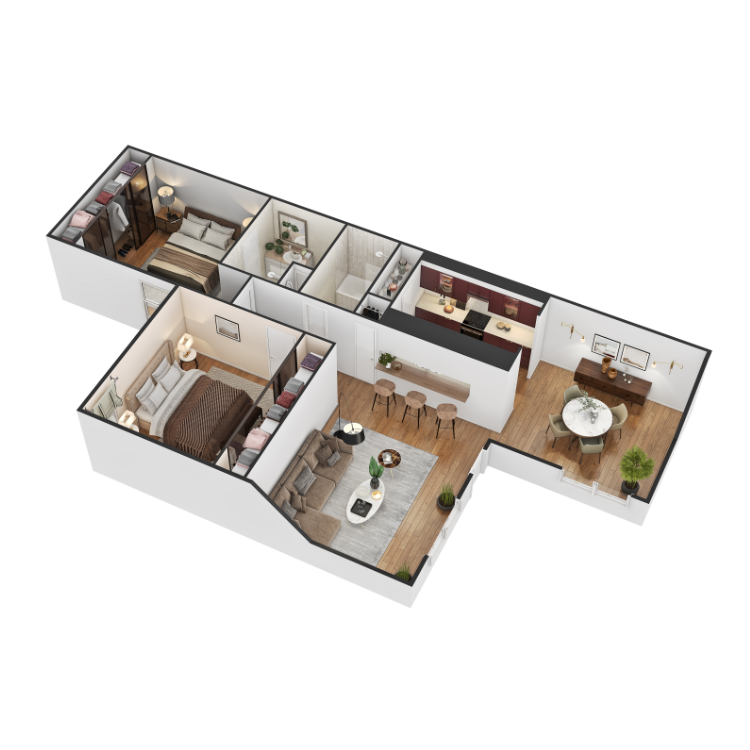
B2
Details
- Beds: 2 Bedrooms
- Baths: 2
- Square Feet: 1083
- Rent: $1295
- Deposit: Non-refundable Admin fee of $150.
Floor Plan Amenities
- All-electric Kitchen
- Balcony or Patio *
- Breakfast Bar
- Cable Ready
- Ceiling Fans
- Central Air and Heating
- Dishwasher
- Mini Blinds
- Pantry
- Refrigerator
- Some Paid Utilities
- Vinyl Floors
- Wood-burning Fireplace *
* In Select Apartment Homes
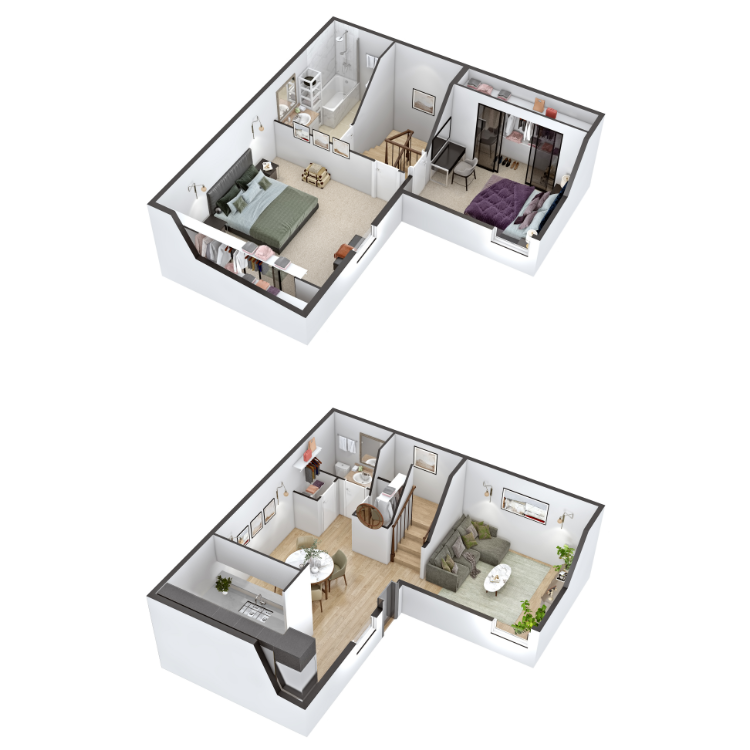
B3 Townhome
Details
- Beds: 2 Bedrooms
- Baths: 1.5
- Square Feet: 1120
- Rent: $1400
- Deposit: Non-refundable Admin fee of $250.
Floor Plan Amenities
- All-electric Kitchen
- Balcony or Patio *
- Breakfast Bar
- Cable Ready
- Ceiling Fans
- Central Air and Heating
- Dishwasher
- Mini Blinds
- Pantry
- Refrigerator
- Some Paid Utilities
- Vinyl Floors
- Wood-burning Fireplace *
* In Select Apartment Homes
3 Bedroom Floor Plan
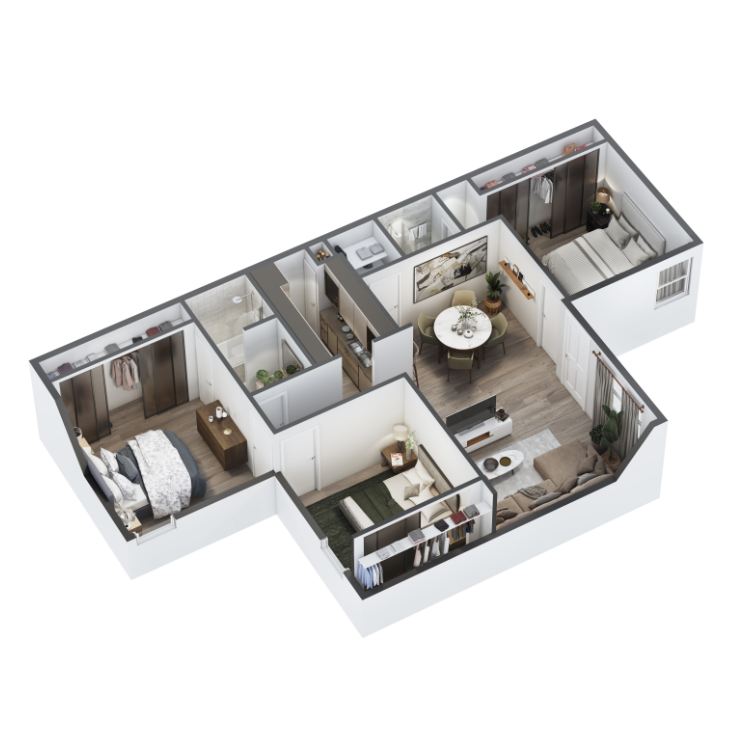
C1
Details
- Beds: 3 Bedrooms
- Baths: 2
- Square Feet: 1307
- Rent: $1775
- Deposit: Non-refundable Admin fee of $300.
Floor Plan Amenities
- All-electric Kitchen
- Balcony or Patio *
- Breakfast Bar
- Cable Ready
- Ceiling Fans
- Central Air and Heating
- Dishwasher
- Mini Blinds
- Pantry
- Refrigerator
- Some Paid Utilities
- Vinyl Floors
- Wood-burning Fireplace *
* In Select Apartment Homes
Community Map
If you need assistance finding a unit in a specific location please call us at 972-243-0888 TTY: 711.
Amenities
Explore what your community has to offer
Community Amenities
- 24-Hour Emergency Maintenance Service
- Access to Public Transportation
- Easy Access to Freeways
- Easy Access to Shopping
- Gated Community with Digital Access Control
- Laundry Facility
- Picnic Area with Barbecue Grills
- Playground
- Reserved Parking
- Two Shimmering Swimming Pools
Apartment Features
- All-electric Kitchen
- Balcony or Patio*
- Breakfast Bar
- Ceiling Fans
- Pantry
- Spacious 1, 2 and 3 Bedroom Floor Plans
- Stainless Steel Appliances*
- Vinyl Floors
- Wood-burning Fireplace*
- Wood-Style Blinds
* In Select Apartment Homes
Pet Policy
Pets Welcome Upon Approval. Limit of 2 pets per home. Maximum adult weight is 50 pounds. Non-Refundable pet fee is $300 per pet. Monthly pet rent of $20 will be charged per pet. Please call for details.
Photos
Amenities
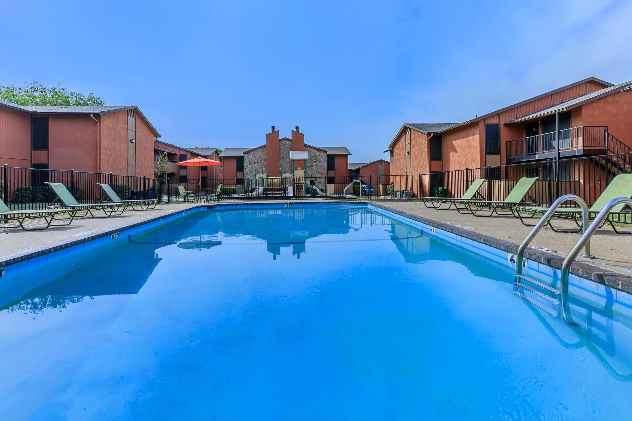
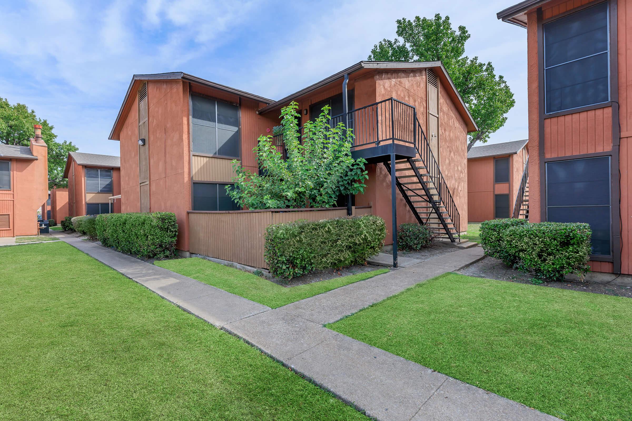
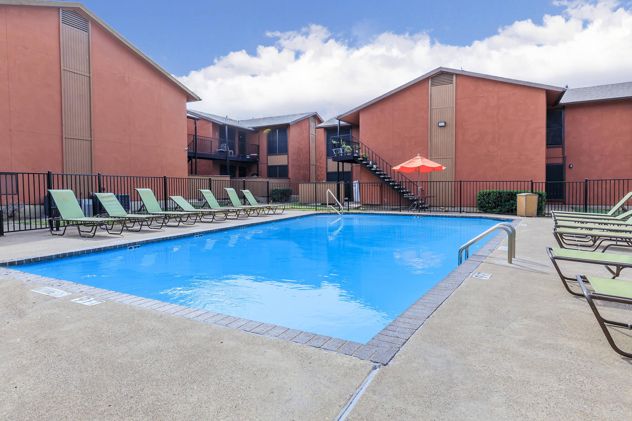
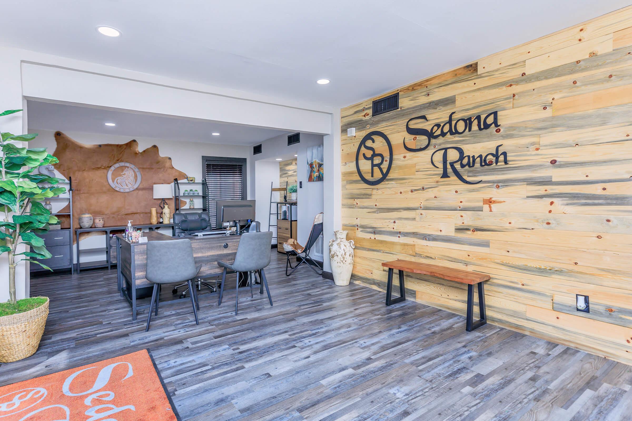
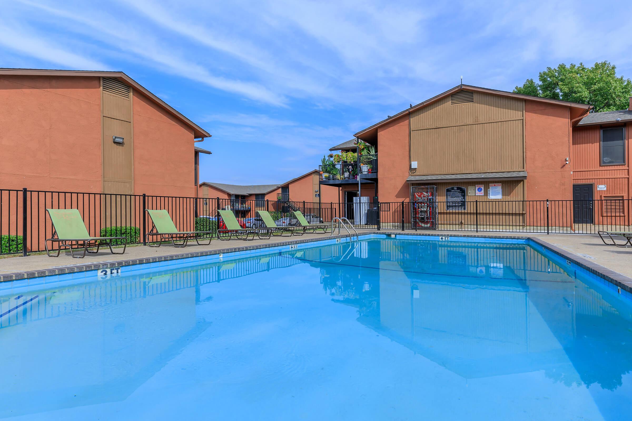
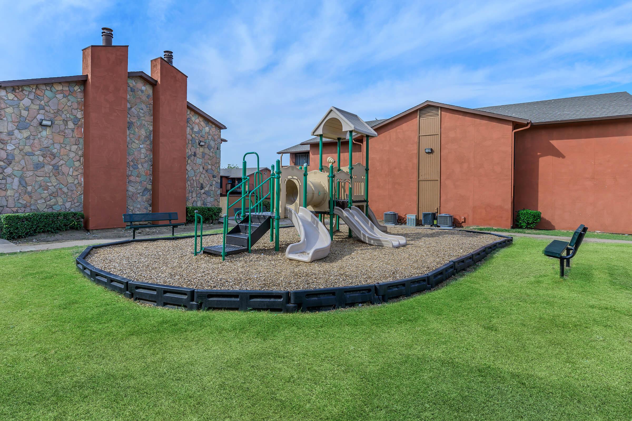
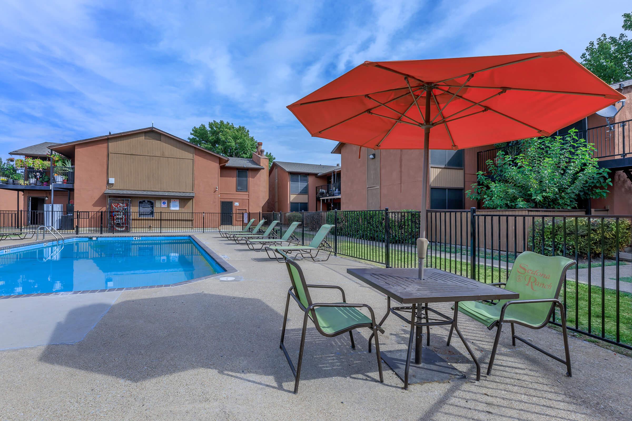
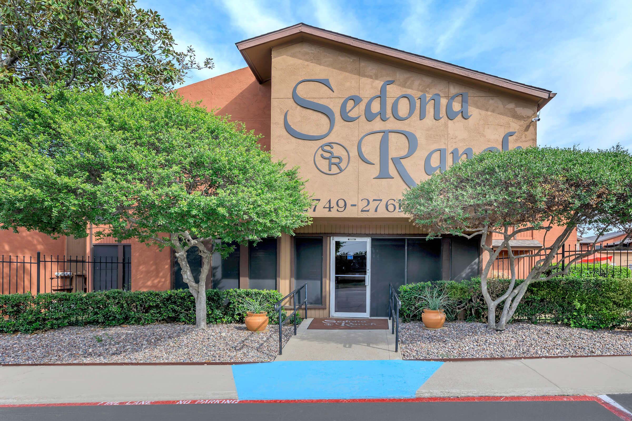
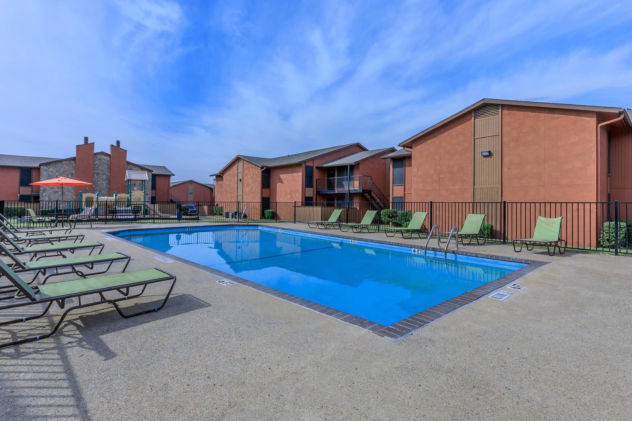
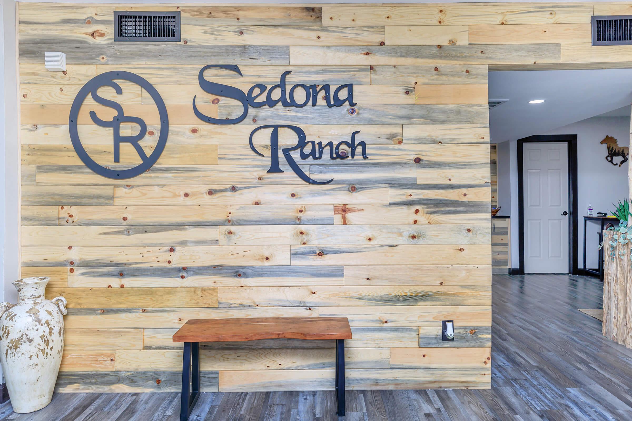
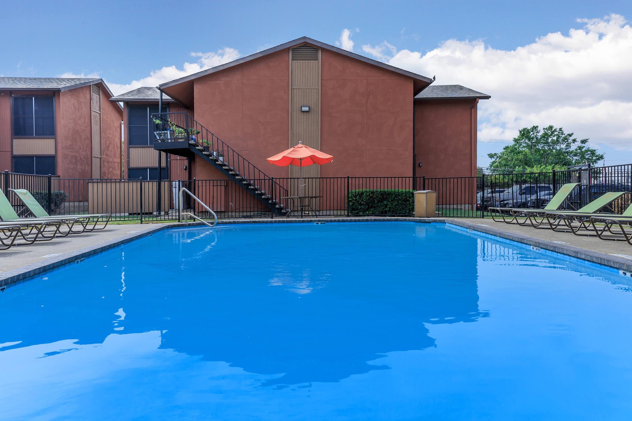
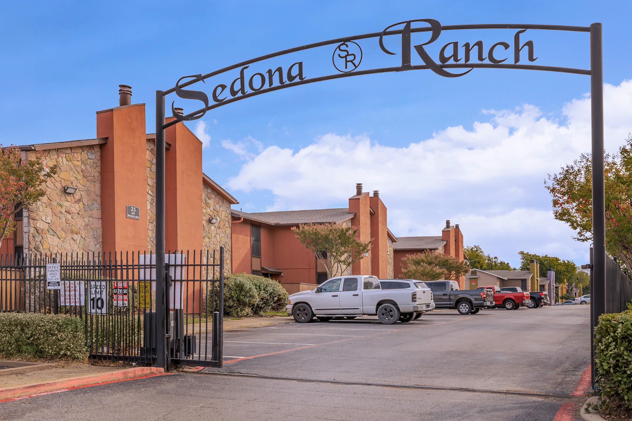
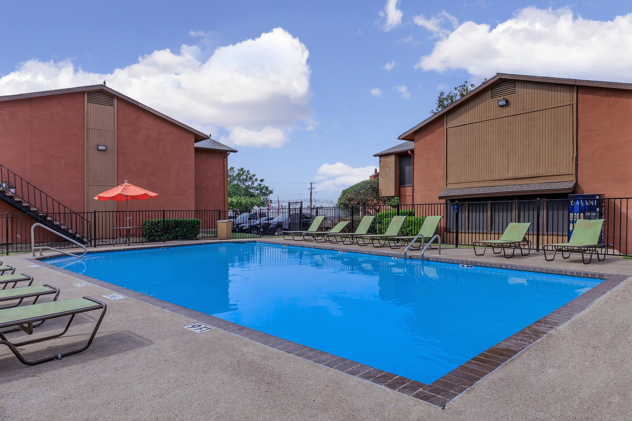
Floor Plans
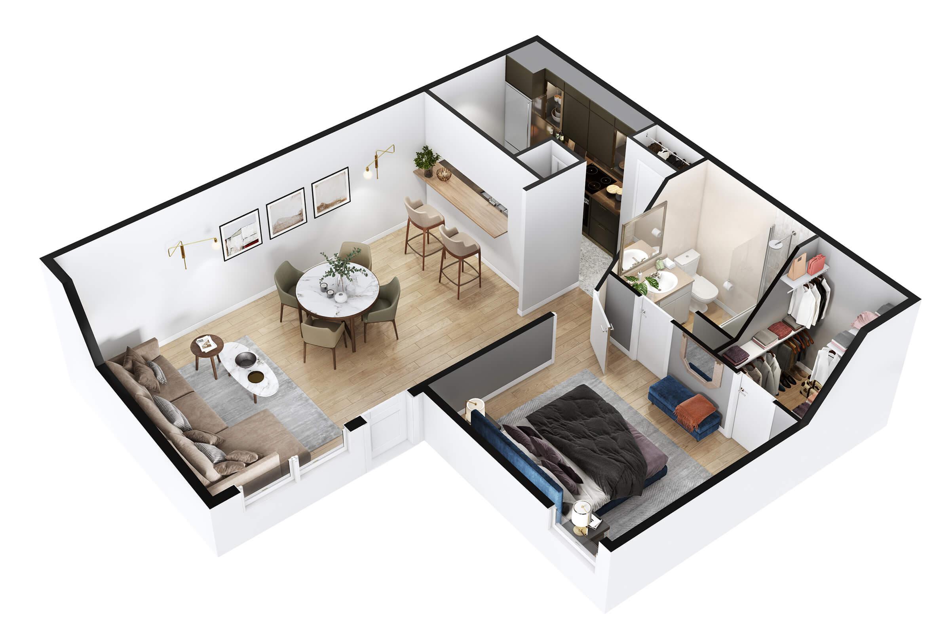
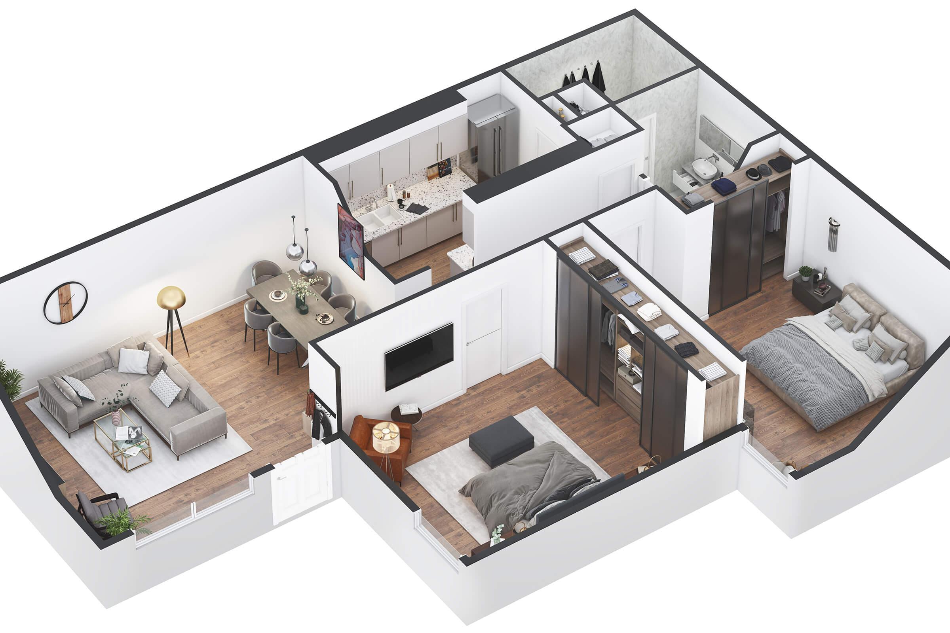
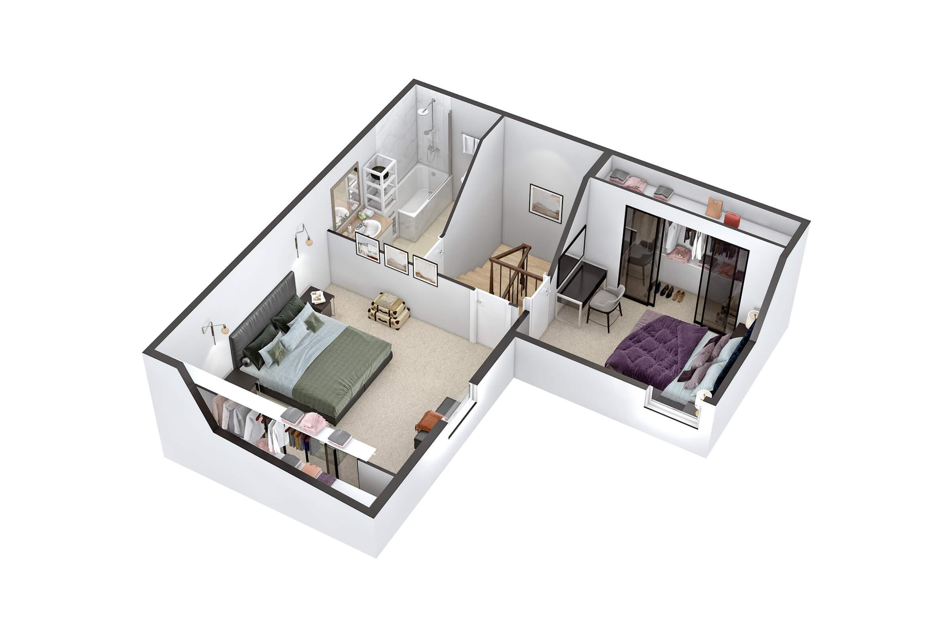
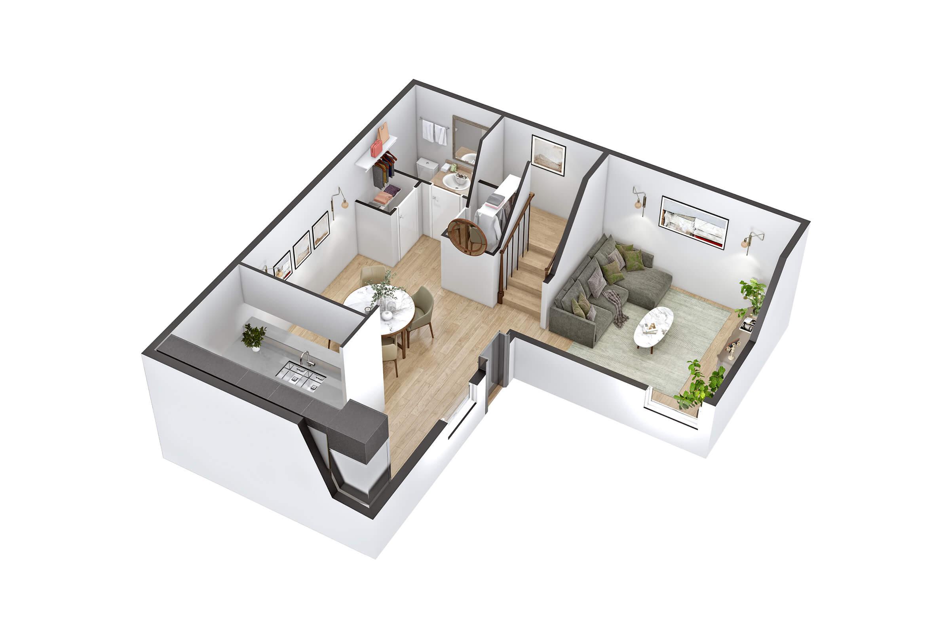
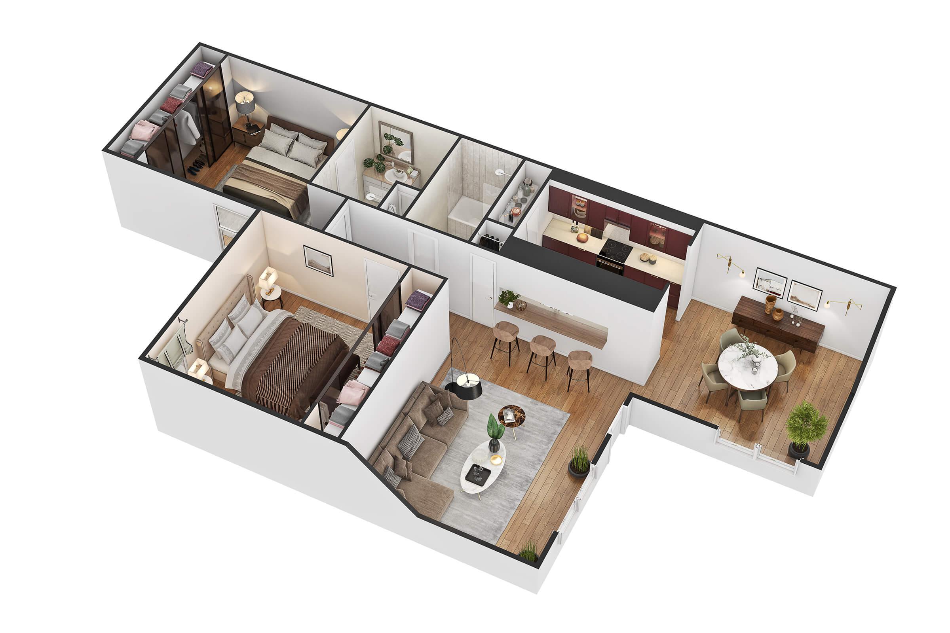
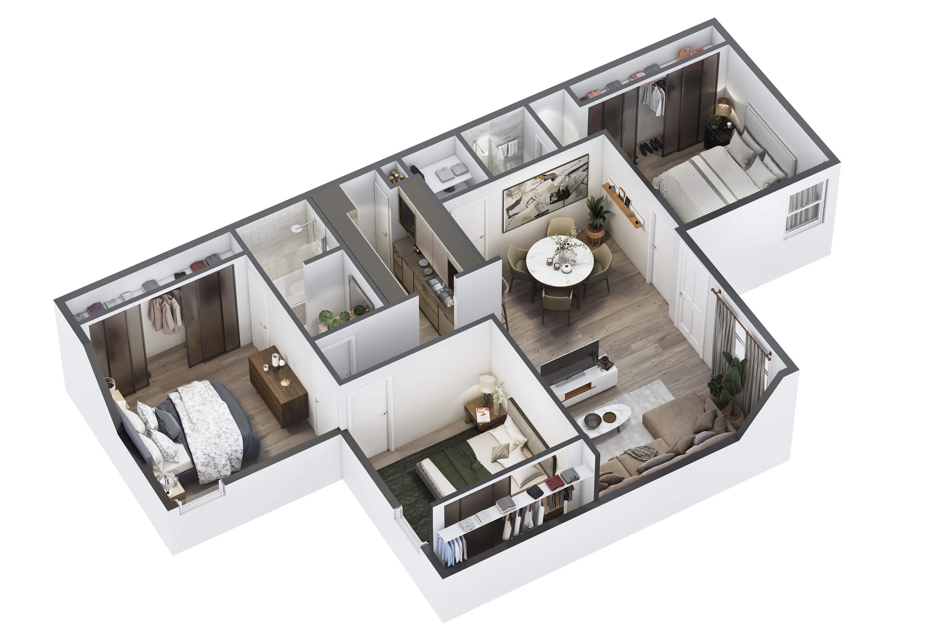
A 1








Neighborhood
Points of Interest
Sedona Ranch
Located 2749 Northaven Road Dallas, TX 75229 The Points of Interest map widget below is navigated using the arrow keysBank
Cinema
Elementary School
Entertainment
Grocery Store
High School
Hospital
Middle School
Park
Post Office
Restaurant
Shopping
Shopping Center
Contact Us
Come in
and say hi
2749 Northaven Road
Dallas,
TX
75229
Phone Number:
972-243-0888
TTY: 711
Office Hours
Monday through Friday 8:30 AM to 5:30 PM.